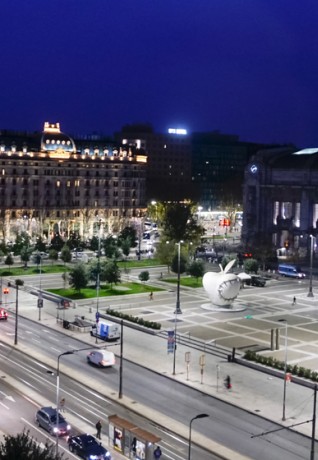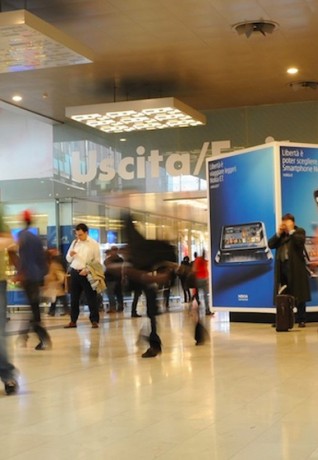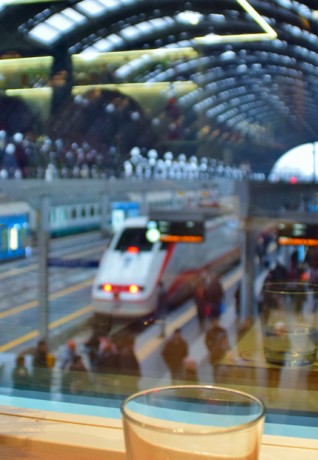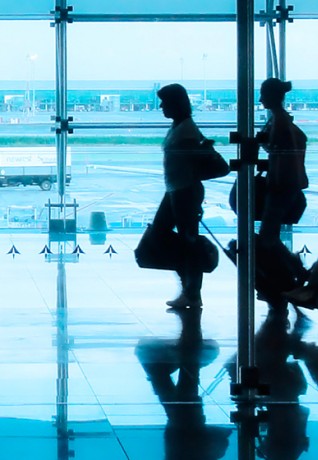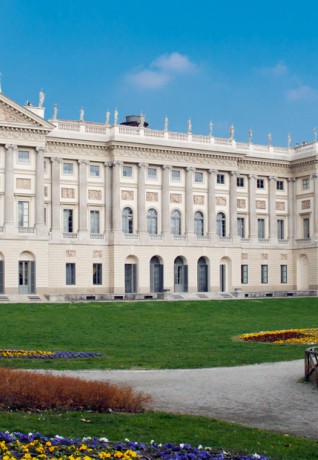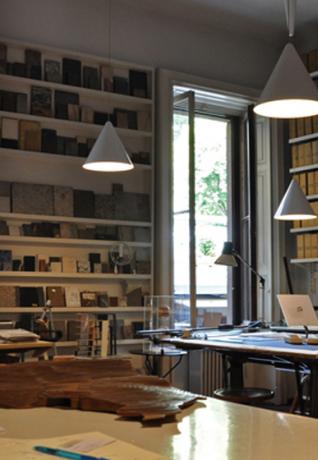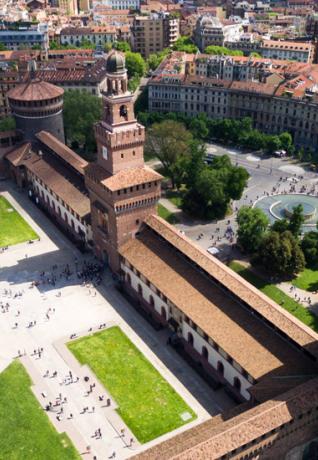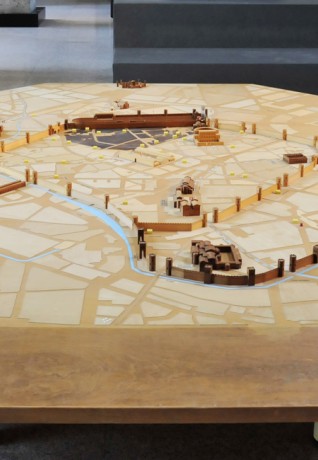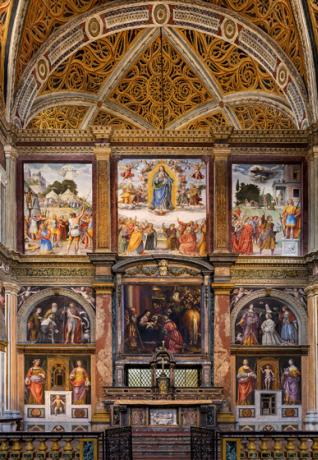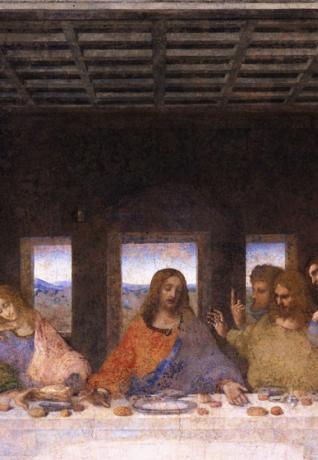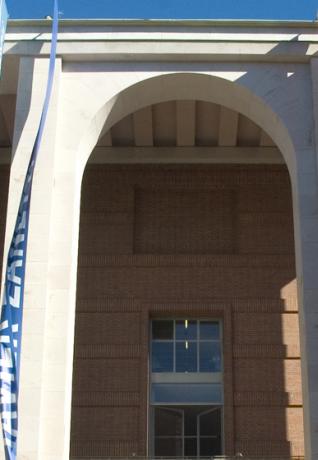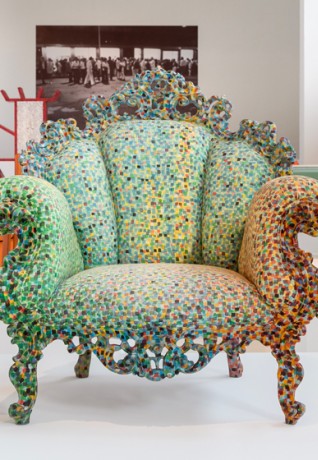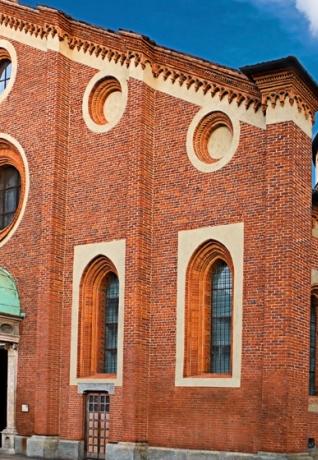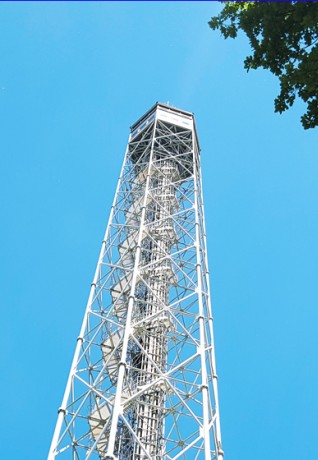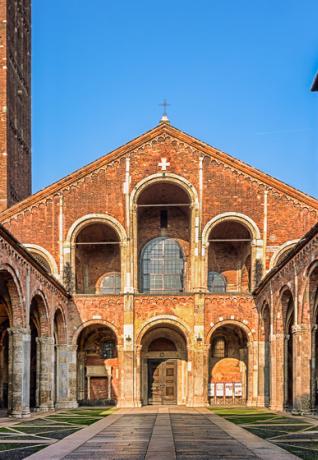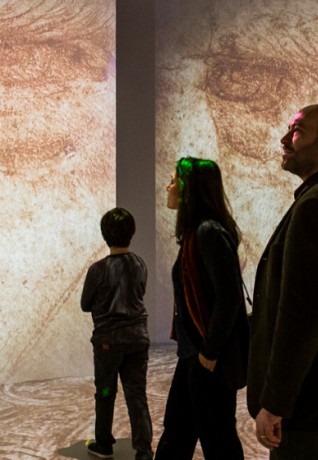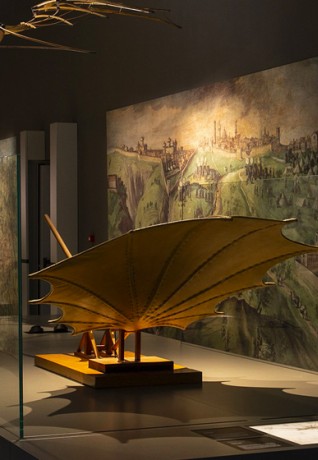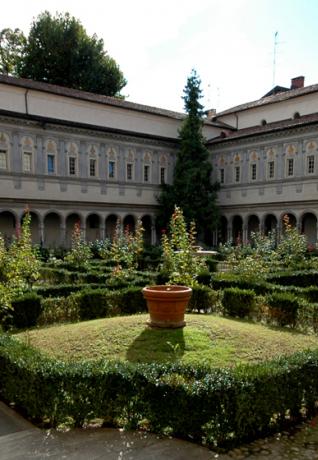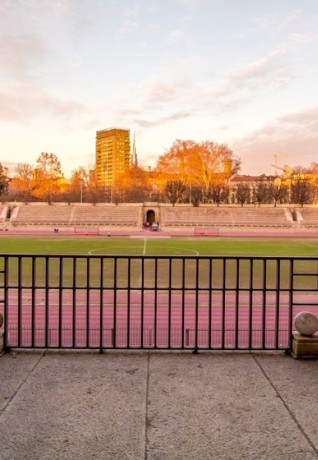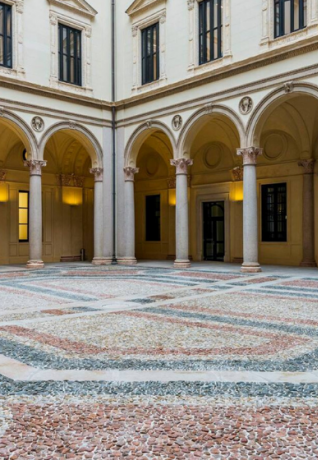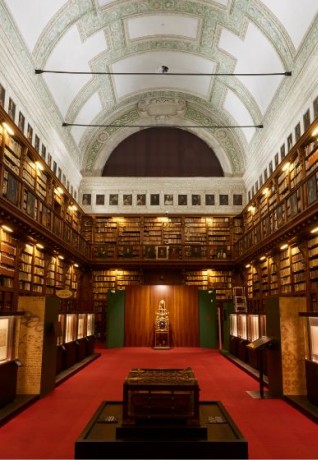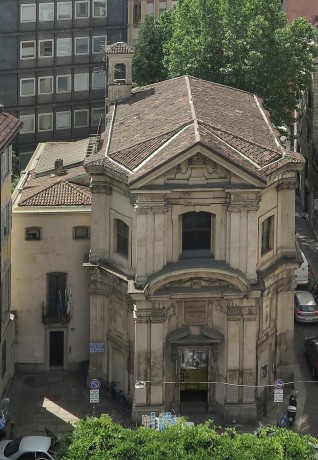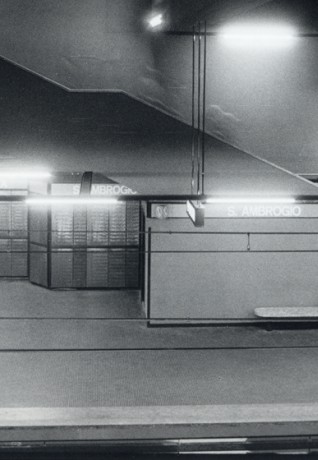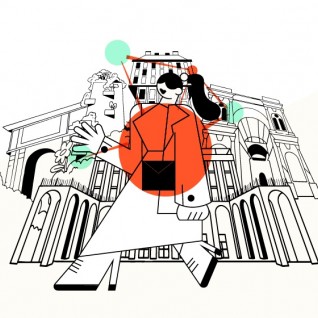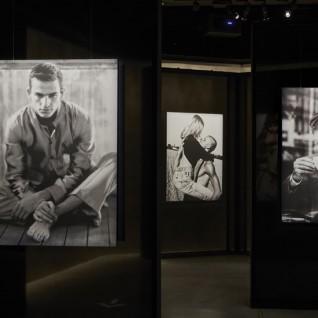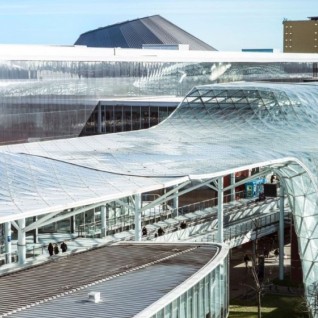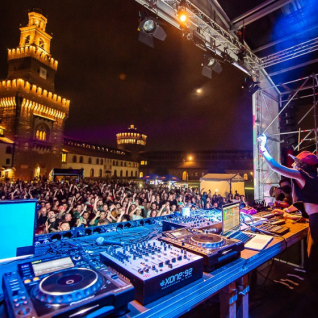Milano Cadorna railway station: accessibility
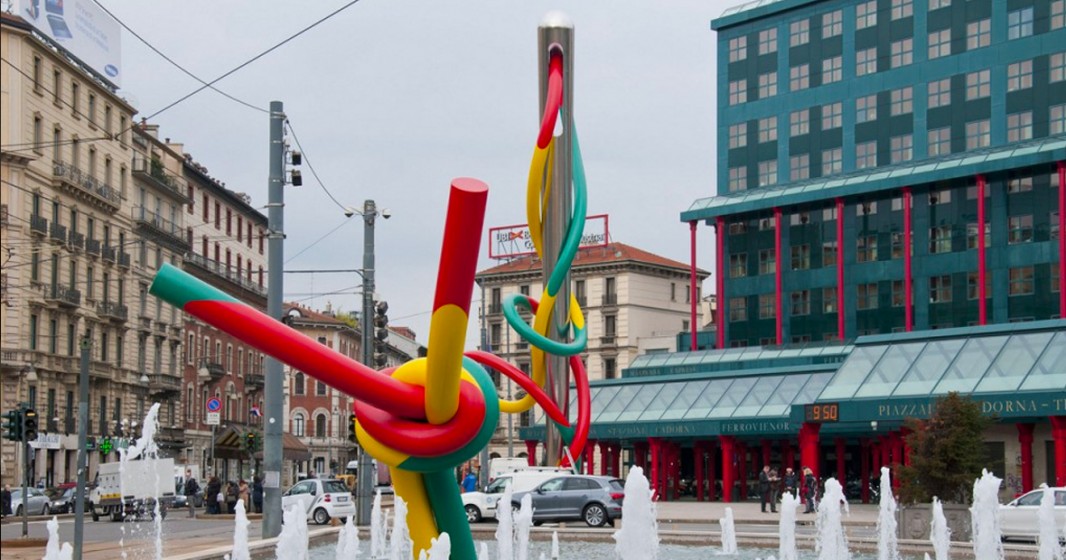
For information on the accessibility of the railway station, please visit (only in Italian language): https://www.ferrovienord.it/documents/28346/114336/Accessibilit%C3%A0-Ramo+Milano/31d86a35-ed55-4aa2-8d2a-3b655ae579e4
An assistance service for disabled passenger is available; for information and reservations, please visit: https://www.trenord.it/en/assistance/support/assisted-travel/
PUBLIC TRANSPORT
In the square in front of the station there are several bus lines and tramway lines run by ATM company and the underground lines M1 and M2.
For information on accessibility, please visit: https://www.atm.it/en/ViaggiaConNoi/Disabili/Pages/ATMperidisabili.aspx
A glass elevator (wide, with automatic doors and a level buttons panel with embossed Braille printing) located outside the station, on the left side of the main entrance, connects the square to the turnstiles (mezzanines) of the M1 and M2 underground.
From the mezzanines you can reach the floor of the two underground lines by accessible lifts.
PARKING AREA
On the right side of the station, at the taxi rank, there are three parking spaces reserved for disabled parking permit holders.
The stretch from the parking lot to the entrance of the station does not have obstacles to mobility.
For information on the traffic and where to park in Milano, please visit: https://www.comune.milano.it/aree-tematiche/mobilita/servizi-per-le-disabilita.
AT THE STATION
The entrances of the Cadorna station are large and free of obstacles; the preferential route for people with disabilities is on the left side of the façade.
Ticket offices and customer offices are located on the ground floor and are accessible.
To reach the tracks it is necessary to go through the automatic turnstiles; at track 3 there is an entrance for people with disabilities, guarded by service staff.
TRACKS
All tracks are accessible to people in wheelchair and they all have a raised platform for an easy access to trains.
RESTROOMS
Entering the station, on the left side, there is an elevator (wide, with automatic doors and level button panel with embossed Braille printing) that allows you to reach the basement, where there are toilet facilities accessible to people with disabilities.
ORIENTATION
The building has orientation signage for visually impaired people.
COMMUNICATION
The public information systems of the station are:
- paper (timetable for arrivals / departures)
- visual (split-flap display boards and monitors)
- sound

 Log in
Log in



