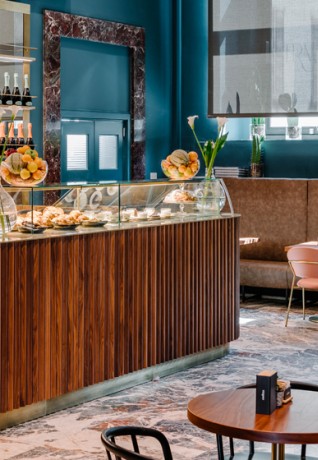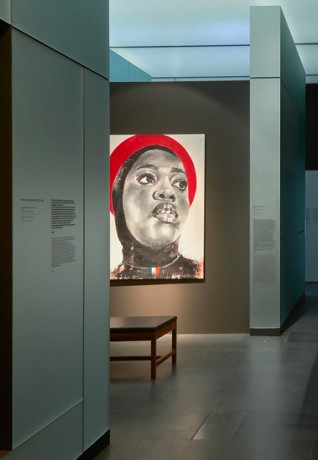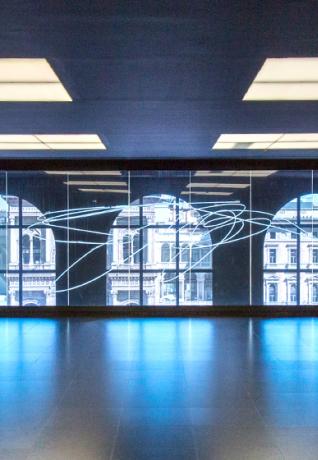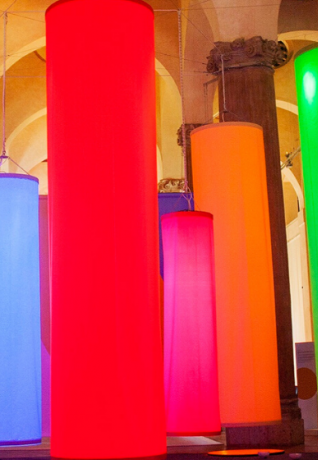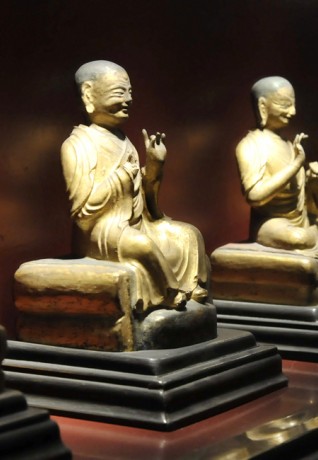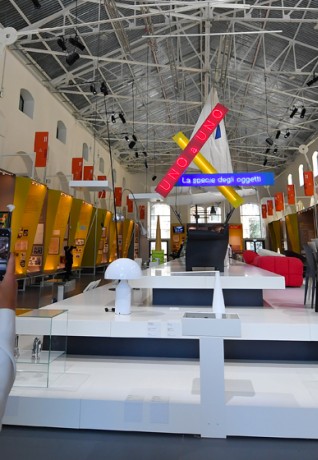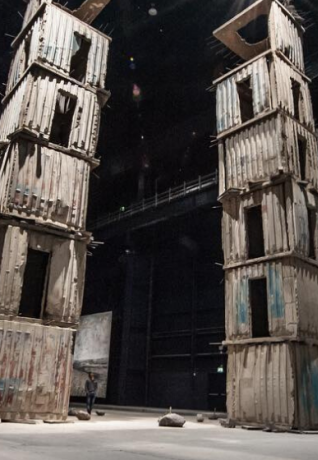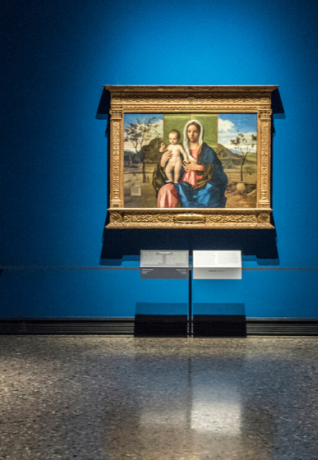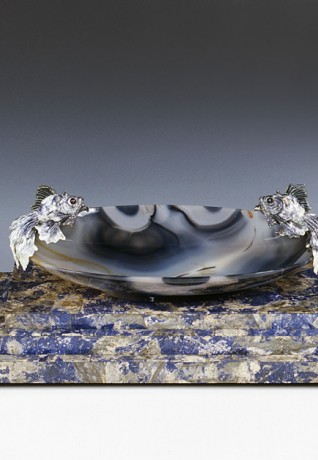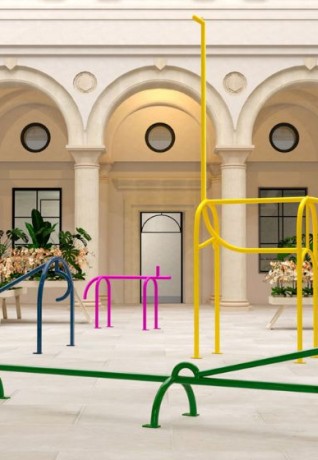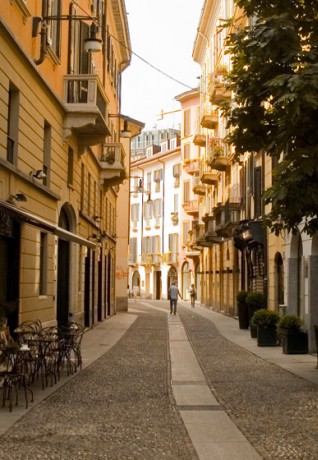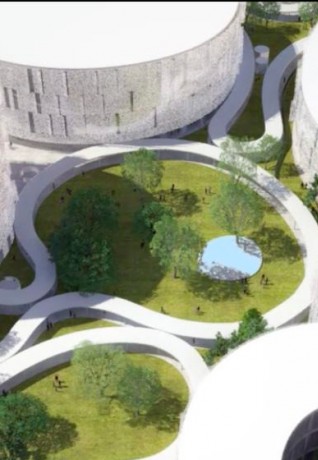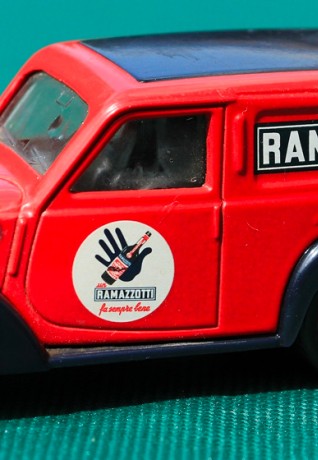5 Museums for Architecture Lovers
A tour of art and architecture, between ancient and contemporary
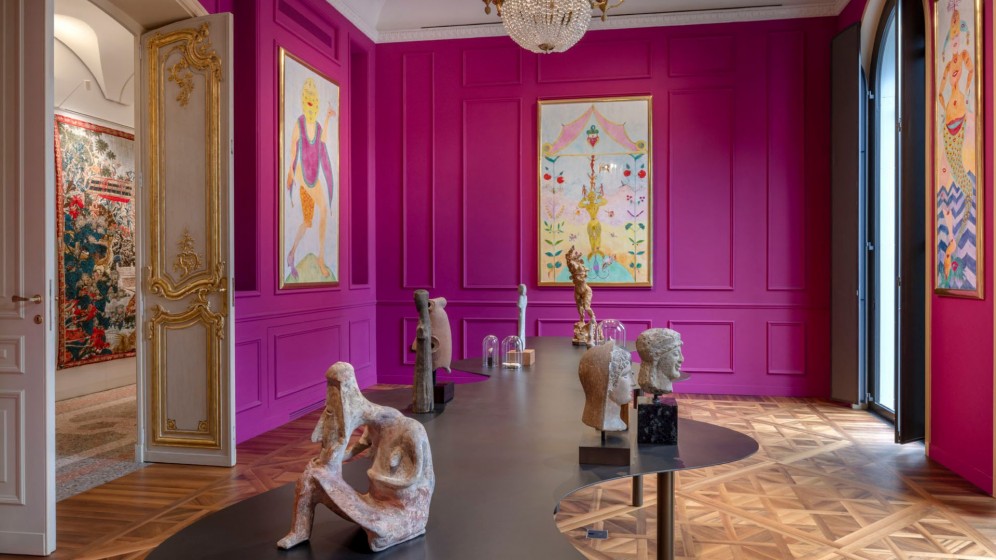
- Fondazione Luigi Rovati by Mario Cucinella Architects
- Triennale, from the 1930s to Michele De Lucchi’s new restoration
- Villa Necchi Campiglio, an architectural gem designed by the revolutionary Portaluppi and the classicist Buzzi
- From Distillery to Fondazione Prada, a hub of contemporary art and culture
- Mudec - David Chipperfield's undulating museum and covered piazza
Embark on a journey across the ages by way of five iconic Milanese museums, whose historic buildings have been restored by renowned contemporary designers and architects.
The leitmotif of the tour is the coexistence of ancient and modern under a unifying Milanese spirit - a Manzonian trait that combines utility and aesthetics, efficiency and decorum.
This ‘Milanesità’ involves a creative flair in the attention to details and the research of materials, the renovation of leafy gardens and courtyards, a contemporary consideration of energy, consumption and material reuse, plus and the well-being and enjoyment of visitors and workers alike: sustainability, in a broad sense.
Wander in awe through the Fondazione Luigi Rovati, Triennale Milano, Villa Necchi Campiglio, Fondazione Prada and Mudec to immerse yourself in their timeless beauty.
And if you want to savour the flavours of a delicious coffee surrounded by jaw-dropping art, we strongly suggest a tour of Milano’s 5 museum cafés.
Step inside the Fondazione Luigi Rovati, overlooking the gardens of Via Palestro at Corso Venezia 52, and you’ll be mesmerised by a true sense of beauty.
Here, ancient Etruscan art converses with the great contemporary works of Warhol, De Chirico and Picasso. It is a hub of new cultural visions thanks to Mario Cucinella’s unique restyling of the wonderful historic 19th-century Bocconi-Rizzoli Carraro palazzo.
A continuous sequence of rooms, some painted stunning fuchsia or green, reveal precious wonders. Each room of this charming edifice offers a new world to be experienced. The fluid lines of the subterranean hypogeum, inspired by the necropolis of Cerveteri, are seamlessly curved out of a single type of stone, pietra serena, whereas the upper floors have been refitted with the pre-existing boiserie and furnishings.
During your visit you might enjoy visiting the garden, curated by the Greencure Marilena Baggio studio, which has lined with paths with pre-existing tree species that require little irrigation.
Naturally, the museum vaunts an outdoor bistro, a relaxing space with a view of one of the most evocative and unusual interiors, just a stone's throw from Porta Venezia.
DID YOU KNOW?
Access to the museum and the 250 works is free on every first Sunday of the month.
The original project to build the Palazzo dell’Arte in Milano was entrusted to the renowned Giovanni Muzio in the 1930s, at the height of the rationalist architecture movement. His plan for the building involved some very innovative and pioneering choices, such as the use of clinker (a component for creating cement), industrial dimensions and forward-looking research on the optimisation of natural light.
After its closures due to World War II bombings and partial restorations, in 2002 architect Michele De Lucchi was finally commissioned to design a new look for the Triennale that was in line with the original project, restoring its authenticity and clean aesthetics:
"It is part of contemporary awareness to appreciate free, open, unassuming spaces where functionality better combines with emotion"
In 2019, Milano’s long-awaited design museum became ‘the’ Museum of Design, appropriately located in a city that, for the last 50 years, had set the stage for important events, designers, companies, exhibitions and cultural debates.
Looking outwards from the long staircase towards the museum garden immersed in Parco Sempione, you realize that nature expands into large and visionary spaces, thanks also to the inventiveness of the various artists who have contributed their artworks here throughout the years. First and foremost, is the grandiose De Chirico fountain-pool from 1973, which gave the city a glimpse of the sea and the beach that was missing in Milano.
DID YOU KNOW?
On the ground floor of the Palazzo dell’Arte, you can find Cuore, a 400 sq m study centre with free access. Designed by AR.CH.IT Luca Cipelletti, it hosts the Triennale’s archives and library, making one of Muzio's original environments available to the public.
One foggy evening in the 1930s, after a performance at La Scala, the Campiglio-Necchi spouses decided to commission the architect Piero Portaluppi to create a villa in the city that was to resemble a country residence, a place to house their art collection but, above all, a convivial home to host their brilliant, sophisticated and bon vivant friends.
The most futuristic rationalist architect of the era adorned the building with his geometric lozenges, the star-shaped window and everything personally curated by him, including a projection room, a gym, sliding doors and secret vaults.
His passion for materials and faith in technology even resulted in a heated swimming pool; the importance of natural light brought to life a green living room, the fascinating veranda-greenhouse with plants placed between double-glazed windows.
The villa that stands today is the product of a modern revolutionary spirit, but also of a small countermovement, when, after the work was completed, the owners turned to the great classical architect Tommaso Buzzi, who covered Portaluppi's rational forms and minimalist spaces with Renaissance-inspired designs: Louis XV furnishings and Flemish tapestries still coexist today with everyday objects, all naturally designed by Portaluppi.
Villa Necchi is the product of the imagination of a brilliant architect and it remains a building of extraordinary modernity, combining simplicity of lines and a variety of materials; a theme that still characterises the most beautiful buildings in the centre of Milano today.
It is part of Milano’s house museums circuit.
DID YOU KNOW?
An immersive video installation can be viewed in the villa’s garage. Un Ambiente per l'Ambiente (An Ambient for the Ambient), it delves into Milano, the city of water, and also prompts us to reflect on caring for the environment in which we live.
A sensational industrial redevelopment project born in 2015, when all eyes were on Milano for the Expo, is the former early 20th-century distillery-turned-campus for art, architecture, cinema, philosophy and science: Fondazione Prada.
The long-standing collaboration between the fashion house and 2000 Pritzker Prize winner Rem Koolhaas, from the OMA design studio, has created a unique project defined by oppositions: industrial and precious materials, old and new, horizontal and vertical, black and white.
What immediately captures the imagination is the truly innovative, if not revolutionary, use of coating materials: the stabilised aluminium foam covering some of the Fondazione’s ten buildings was previously only ever used in military construction for armoured vehicles.
Its most iconic building, one that has definitely transformed the landscape, and added colour and brilliance to the southern part of Milano, is the emblematic gilded building - the former silo. Surprisingly, during construction it was discovered that gold leaf was more economical than other traditional coatings, such as marble.
Bar Luce, designed by the Texan director Wes Anderson, was inspired by creating spaces reminiscent of his films, similar to the reconstructed noodle bar in London for the release of his film Isle of Dogs. Here, the homage extends to Italian neorealism, with references to Rocco and His Brothers (1960) and Miracle in Milan (1951), the latter cited in a painting at the entrance.
DID YOU KNOW?
The 60-metre-high panoramic terrace of the Torre restaurant gives a breath-taking view over the whole city and beyond.
The furnishings, designed by Philip Johnson in 1959, are originals from the Four Seasons restaurant in New York, and three extraordinary ceramic works by Lucio Fontana are on display: Cappa per Caminetto (Fireplace hood), 1949, Testa di Medusa (Head of Medusa) 1948-54, and the polychrome ceramic Pilastro, 1947.
In one of the city's high-intensity creative zones - Tortona - set amongst the rigid roofs of the early 20th-century former Ansaldo workshops, stands a striking sinuous structure, another major industrial archaeological regeneration project, destined to become the home of world cultures: the MUDEC - Museum of Cultures.
The original project was assigned to the esteemed British architect David Chipperfield, winner of the 2000 competition; the Municipality modified some aspects during construction to inaugurate the building in 2015 but clearly specified how it differed from Chipperfield’s design. To be more precise, the basalt stone from Viterbo, imagined by Chipperfield for the flooring, was replaced with much more economical Etnean stone, an operation that, according to the British architect, distorted the museum's aesthetic impact. Nevertheless, he eventually acknowledged authorship of the design project.
Visually impactful, already from the courtyard, a series of titanium zinc clad boxy buildings are a nod to the area’s industrial past. In the entrance atrium - with the cloakroom, café, shop and children's area - the gaze is immediately drawn to the large black stone staircase from which the real hall of the building can be glimpsed: a fluid and luminous Agora - the original entrance to the Museum - a covered piazza with a fascinating corolla shape, a steel structure covered in opal glass with an unexpectedly oneiric feel that introduces, and dialogues, with the various cultures hosted within.
FOR ART LOVERS
The museum produces a podcast series (in Italian) on various topics related to current exhibitions or its vocation as a centre dedicated to world cultures. Topics range from Mondrian as explained to children, fairy tales from Peru, reflections on the use of words in a multi-ethnic world and more. You can find them all on this page.

 Log in
Log in


